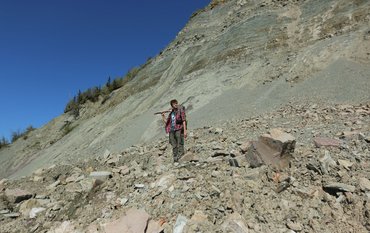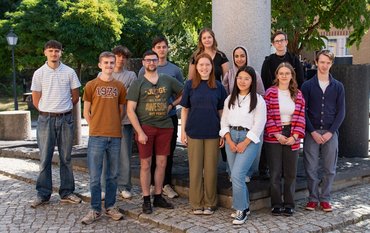On Thursday, July 18 2024, the Federal Minister for Housing, Urban Development and Construction, Klara Geywitz, honoured the GFZ. She presented the two board members with a plaque bearing the silver certificate for sustainable building. The award-winning building is the GFZ's most modern building and was opened in 2021. The laboratory building is called the "Helmholtz Laboratory for Integrated Geoscientific and Biological Research", or GeoBioLab for short. It offers space for around fifty researchers and houses a large computer room in the basement. Its waste heat could supply around 70 single-family homes with heat, but instead the energy is used to heat the laboratory air of the GeoBioLab and neighbouring GFZ buildings on Telegrafenberg.
"The GFZ has done pioneering work and, with this building, which was planned years ago, has implemented what the legislator stipulated as a regulation in November 2023: that waste heat should be fed into heating networks," said Klara Geywitz at the presentation ceremony.
Susanne Buiter, Scientific Director of the GFZ, emphasised the importance of research at the GFZ on the effects of climate change and on solutions to prevent a further rise in global temperatures: "We do research for sustainability and we conduct our research as sustainably as possible," said Susanne Buiter. "This research requires modern, specially designed and sustainable laboratories such as those in the GeoBioLab." The aim is for the GFZ, like all research institutions in the Helmholtz Association, to be climate-neutral by 2035.
The GeoBioLab: the sustainable new building
The GeoBioLab took around two and a half years to build and cost a total of 16 million euros. It offers almost 1,500 square metres of main usable space for laboratories and offices for two sections of the GFZ as well as a server room. It was designed by the architects Heinle, Wischer und Partner. Its most striking feature is the innovative energy concept, which utilises the waste heat from the server room to preheat the air for the laboratory ventilation. In addition, the waste heat supplies other neighbouring parts of the GFZ building with heat. From the outset, the highest level of quality for low-emission building materials was also aimed for. To this end, all products used were comprehensively tested and documented during construction.
Pictures of the award ceremony and the tour of the building with its technical facilities and laboratories can be found in the picture gallery above.
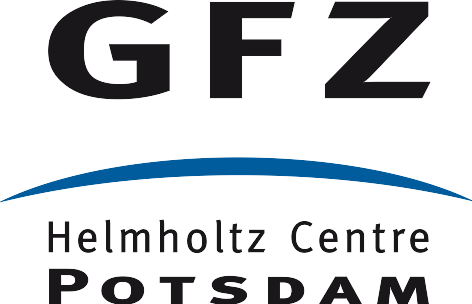

















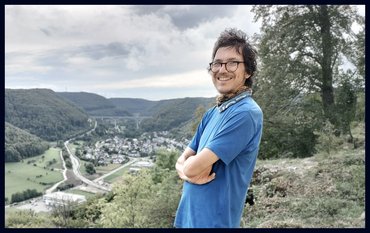
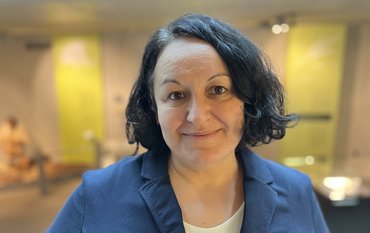

![[Translate to English:] [Translate to English:] Abror Gafurov von dem Schriftzug "Welcome to Azerbaijan" und den UN und COP Logos](/fileadmin/_processed_/2/5/csm_2024_11_Baku_COP29_Abror_Gafurov_1042faec82.jpeg)


![[Translate to English:] Martin Herold standing in front of the library on the Telegrafenberg](/fileadmin/_processed_/c/d/csm_Martin_Herold_d385ee4dd9.jpeg)
![[Translate to English:] Many people are listening to a presentation in the GFZ lecture hall.](/fileadmin/_processed_/c/a/csm_1_Bild1_hell_b9c0e9f5ed.jpeg)
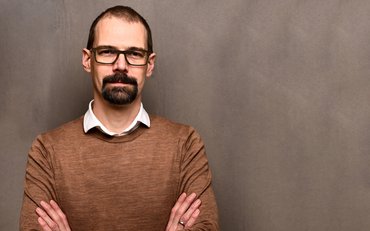

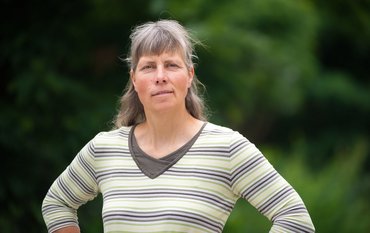



![[Translate to English:] Both scientists sitting on stools in front of a wall of books in the Telegrafenberg library](/fileadmin/_processed_/6/6/csm_Buiter_Castell_DORA_4_e87cb1ea18.jpeg)
![[Translate to English:] Gruppenbild mit 4 Personen](/fileadmin/_processed_/8/d/csm_20241017_GFZ-Emmerman-Medal-005_web_reinhardtundsommer_21a414fa4a.jpeg)
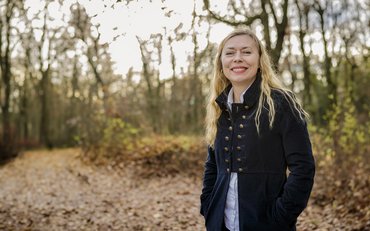
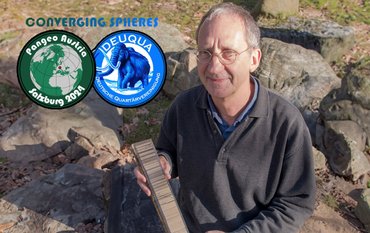
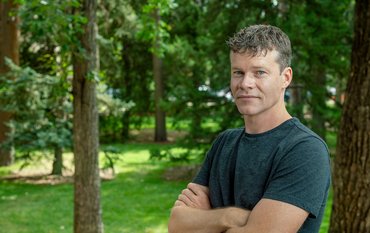
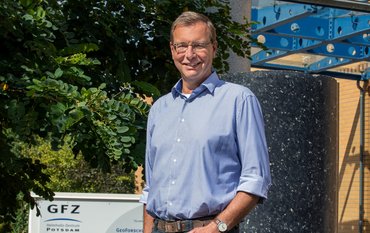
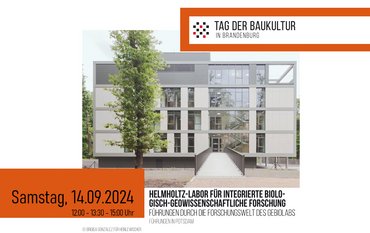
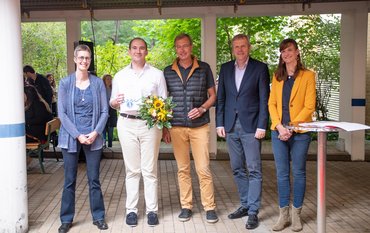
![[Translate to English:] Ice landscape with five red tents](/fileadmin/_processed_/8/9/csm_Zeltlager_auf_dem_Eis_Urheberin_Jenine_McCutcheon_5ced2d523b.jpeg)
