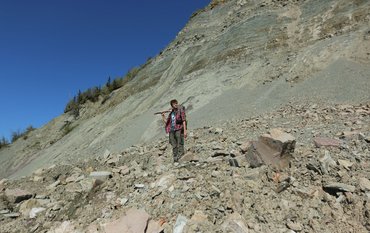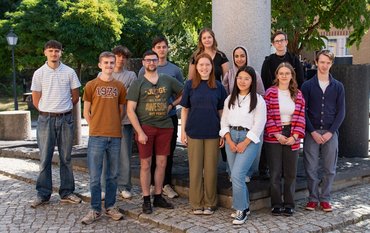The GFZ German Research Centre for Geosciences in Potsdam is to get a new administration and communication centre. A non-open, anonymous architectural competition has been held over the past few months. The jury met on 1 March 2023 on the Telegrafenberg.
From the 15 designs submitted, the jury chose the design by Prof. Jörg Friedrich / Studio PFP (Hamburg) and Rainer Schmidt Landschaftsarchitekten (Munich) as the first prize winner. This comes with prize money of 24,000 euros. A second prize (18,000 euros) and a third prize (12,000 euros) were also awarded; two designs received a recognition (3,000 euros each).
“We would like to thank all participants for their diverse works and congratulate the winning team, whose design also impressed us with its elegance and lightness. And we are pleased that we now have an interesting concrete perspective for the further spatial development of the GFZ on the historic Telegrafenberg science site. As the new ‘address’ of the GFZ, a representative, sustainable building will be created here that invites all employees to meet – with each other and also with the public,” say Susanne Buiter, the Scientific Director of the GFZ, and Stefan Schwartze, the Administrative Director, who were both represented on the jury.
All designs can be viewed now and until 20 April 2023, Tues-Thu, 10 a.m. - 3 p.m., in the library's reading room in building A17 on Telegrafenberg Potsdam.
The plans for a new building
The new representative building will be constructed on the site of the current A43 building, on the right in front of the GFZ's current entrance building (House G).
The requirements profile for the administration and communication building and its outdoor facilities had been developed since 2021 in a participatory process of the GFZ staff with over 120 stakeholders.
In addition to a representative as well as energy-efficient and sustainable design, this includes, among other things, flexibly usable office and communal areas on the upper floors as well as a reception/exhibition and conference area on the ground floor. Also important is good integration of the outdoor area. As the new address of the GFZ, both the area and the building are to be an inviting meeting place for the whole GFZ.
The GFZ decided to construct a new building, because even an extension and extensive renovation of the old one would not be able to meet the space requirements in terms of quality and quantity at this location.
In the course of the new construction, the entrance to the underground car park of building G is to be relocated to the north side of the connecting corridor between buildings E and F.
The realisation competition
The non-open interdisciplinary competition for the realisation of the project, which has been running since November 2022, was conducted anonymously, so the expert and expert judges did not know which architectural firms were behind the designs.
The jury met on 1 March. It examined the central idea, the urban planning and open space concept, the functional structure of the building, the construction and materiality, the accessibility and the energy concept.
In this context, it also had to take into account the comments of the commissioned experts, for example on questions of monument protection, sustainability and the technical building equipment and open space planning.
The winning design
The jury's verdict on the winning design was as follows: "In its elegant design and functionality, the building meets the high standards of scientific work on Telegrafenberg and forms an appropriate entrance gesture. Orientation towards the outdoor spaces and nature is given from all rooms. The green spaces are diversely designed. The design is convincing in its elegance and lightness."
The responsible team of the GFZ will soon enter into contract negotiations with the first-placed winning offices (building and landscape).
Once a contract has been signed, the project will then be concretised on the basis of predefined steps: preliminary, draft and approval planning through to implementation planning. Currently, completion is planned in about five years.
The placings
1. Prize:
Prof. Jörg Friedrich | Studio PFP GmbH, Hamburg
Rainer Schmidt Landschaftsarchitekten GmbH, München
2. Prize:
LAGERSCHWERTFEGER GmbH, Berlin | STORCH.LANDSCHAFTSARCHITEKTUR
SassGlässer Landschaftsarchitekten, Dresden
3. Prize:
BHBVT Gesellschaft von Architekten mbH, Berlin
Protzmann-Trautmann Landschaftsarchitekten, Berlin
Recognition
MFG Architekten GmbH, Stuttgart
Wiedemann + Schweizer Landschaftsarchitektur, Stuttgart
Recognition
Kersten Kopp Architekten GmbH, Berlin
METTLER Landschaftsarchitektur GmbH, Berlin
The Berlin office ‘Fiebig Schönwälder Zimmer, Architektur + Stadtplanung’ was responsible for the competition selection and implementation. They also conducted the preliminary examination.
The jury
The jury consisted of six external specialist judges:
Prof. Jörg Aldinger (architect, Stuttgart), Prof. Almut Grüntuch-Ernst (architect, Berlin), Prof. Heinz Nagler (architect, urban planner, Cottbus), Ralf Streckwall (architect, Berlin), Till Rehwaldt (landscape architect, Dresden) and Prof. Sophie Wolfrum (urban planner, Munich),
and five expert judges with voting rights:
Prof. Dr. Susanne Buiter (Scientific Director, GFZ), Dr. Stefan Schwartze (Administrative Director, GFZ), Matthias Vollmer (Head of Division B I 7, Federal Ministry of Housing, Urban Development and Building, Bonn), Mary-Teresa Lavin-Zimmer (Head of Assistance Team Executive Board, GFZ) and, as an alternate, Dr. Martin Pestke (Head of General and Technical Services, GFZ).
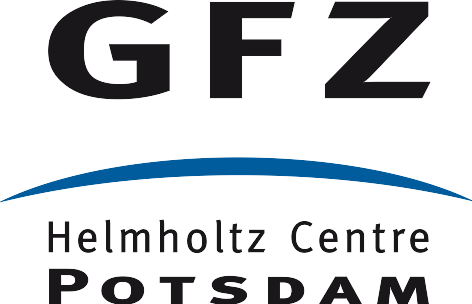




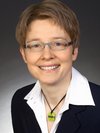
![[Translate to English:] Eine Frau mit weißem Kopftuch und ein Mann mit dunklen Haaren sitzen vor mehreren großen Computerbildschirmen mit Messdaten und Karten.](/fileadmin/_processed_/7/f/csm_20241221_PM-GITEWS_Abb0_Kachel_2b4cf3de2f.jpeg)




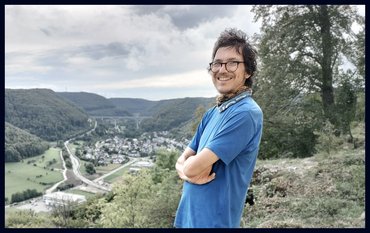
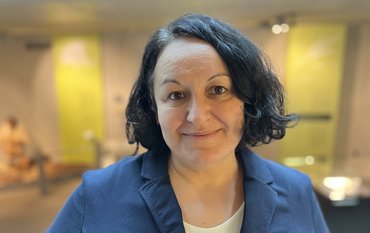

![[Translate to English:] [Translate to English:] Abror Gafurov von dem Schriftzug "Welcome to Azerbaijan" und den UN und COP Logos](/fileadmin/_processed_/2/5/csm_2024_11_Baku_COP29_Abror_Gafurov_1042faec82.jpeg)


![[Translate to English:] Martin Herold standing in front of the library on the Telegrafenberg](/fileadmin/_processed_/c/d/csm_Martin_Herold_d385ee4dd9.jpeg)
![[Translate to English:] Many people are listening to a presentation in the GFZ lecture hall.](/fileadmin/_processed_/c/a/csm_1_Bild1_hell_b9c0e9f5ed.jpeg)
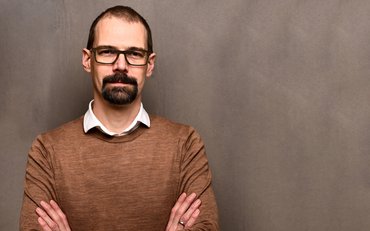

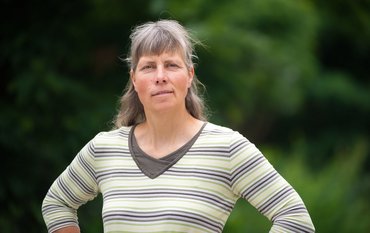

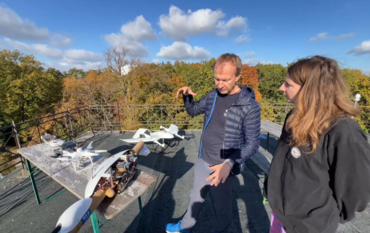

![[Translate to English:] Both scientists sitting on stools in front of a wall of books in the Telegrafenberg library](/fileadmin/_processed_/6/6/csm_Buiter_Castell_DORA_4_e87cb1ea18.jpeg)
![[Translate to English:] Gruppenbild mit 4 Personen](/fileadmin/_processed_/8/d/csm_20241017_GFZ-Emmerman-Medal-005_web_reinhardtundsommer_21a414fa4a.jpeg)
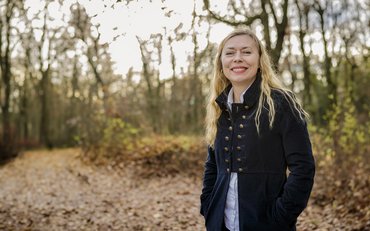
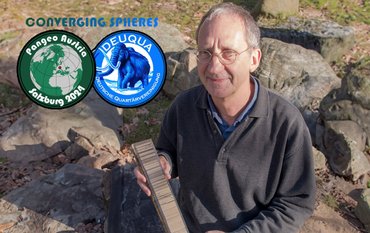
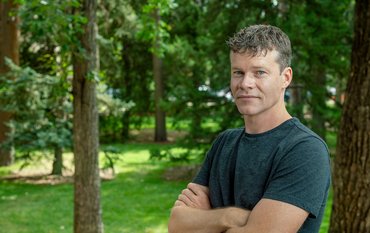
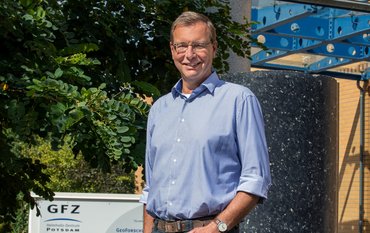
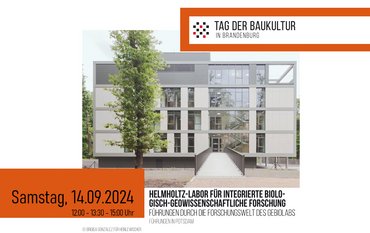
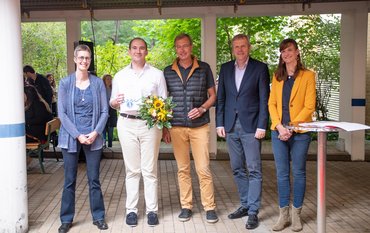
![[Translate to English:] Ice landscape with five red tents](/fileadmin/_processed_/8/9/csm_Zeltlager_auf_dem_Eis_Urheberin_Jenine_McCutcheon_5ced2d523b.jpeg)
